Town Square at Wagon Wheel - Apartment Living in Oxnard, CA
About
Welcome to Town Square at Wagon Wheel
2650 Wagon Wheel Road Oxnard, CA 93036P: 805-278-4999 TTY: 711
Office Hours
Monday through Saturday: 8:00 AM to 5:00 PM. Sunday: Closed.
Discover the ultimate apartment home living experience at Town Square at Wagon Wheel apartments in Oxnard, California! Situated in a coveted neighborhood near public transportation and major freeways, our vibrant community offers convenience and accessibility. Surrounding you are countless entertainment options, delectable dining spots, premium shopping destinations, and scenic public parks catering to every lifestyle.
Indulge in the opulent amenities at Town Square at Wagon Wheel! Immerse yourself in our shimmering pool, unwind in the spa, and savor the clubhouse, billiards, ping pong, and play area. Maintain your active lifestyle in our state-of-the-art gym, manage your affairs in the business center, and enjoy time with your furry friends at our bark park or dog spa. Make Oxnard, CA, your next home oasis today!
At Town Square at Wagon Wheel, our pet-friendly apartments for rent are meticulously designed to cater to your needs. Select from spacious floor plans, including studios, one, two, and three-bedroom layouts, each thoughtfully equipped to provide a true at-home feeling. Every apartment features upscale amenities such as a washer and dryer, additional storage, spacious walk-in closets, an all-electric kitchen, and a balcony or patio with optional scenic views.
Town Square 13 Leasing Specials. Call for Details.
Floor Plans
0 Bedroom Floor Plan
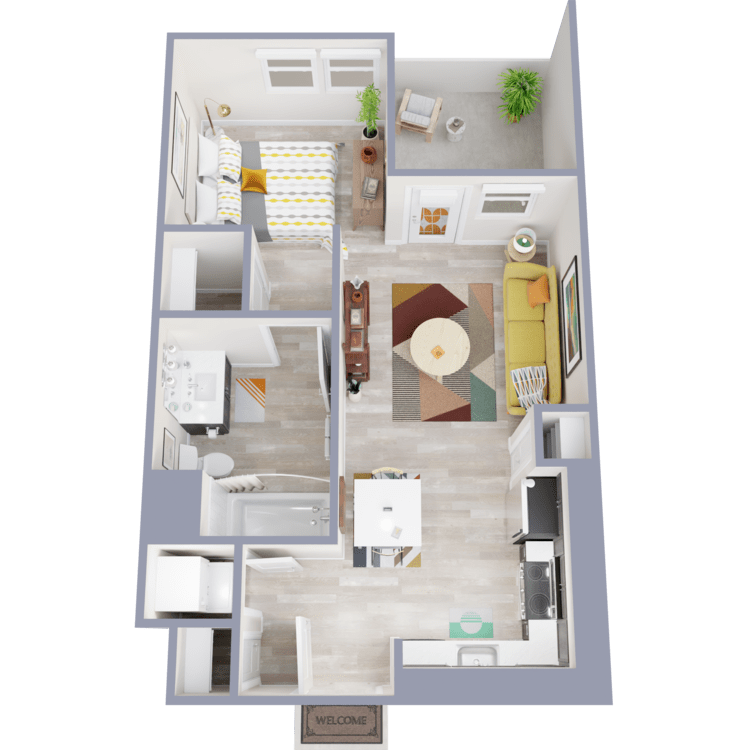
S1
Details
- Beds: Studio
- Baths: 1
- Square Feet: 611
- Rent: Call for details.
- Deposit: $1500 On approved credit.
Floor Plan Amenities
- 9 Ft Ceilings
- Air Conditioning
- All-electric Kitchen
- Balcony or Patio
- Cable Ready
- Carpeted Floors
- Disability Access
- Dishwasher
- Extra Storage
- Hardwood Floors
- Microwave
- Mini Blinds
- Refrigerator
- Satellite Ready
- Tile Floors
- Vertical Blinds
- Views Available
- Walk-in Closets
- Washer and Dryer in Home
* In Select Apartment Homes
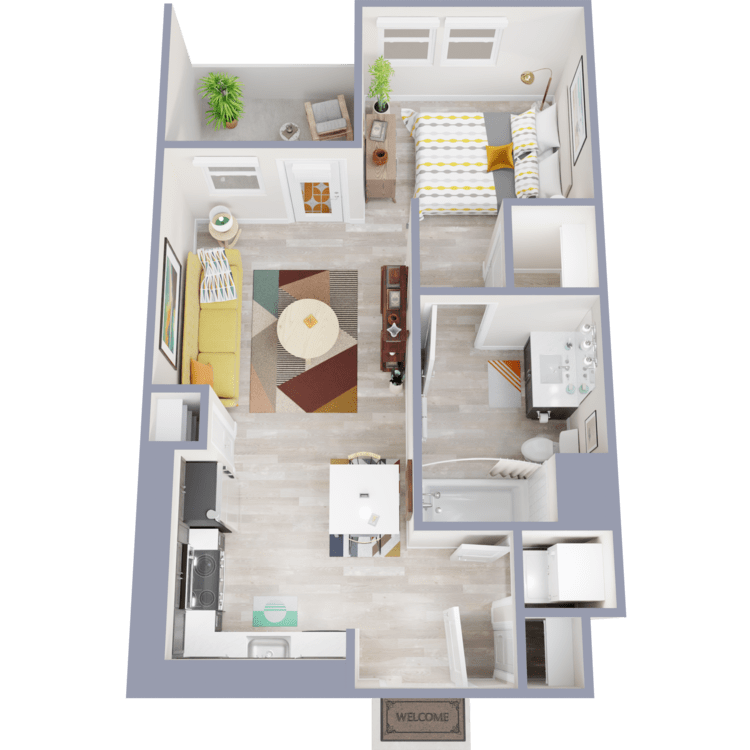
S1-R
Details
- Beds: Studio
- Baths: 1
- Square Feet: 611
- Rent: $2350
- Deposit: $1500 On approved credit.
Floor Plan Amenities
- 9 Ft Ceilings
- Air Conditioning
- All-electric Kitchen
- Balcony or Patio
- Cable Ready
- Carpeted Floors
- Disability Access
- Dishwasher
- Extra Storage
- Hardwood Floors
- Microwave
- Mini Blinds
- Refrigerator
- Satellite Ready
- Tile Floors
- Vertical Blinds
- Views Available
- Walk-in Closets
- Washer and Dryer in Home
* In Select Apartment Homes
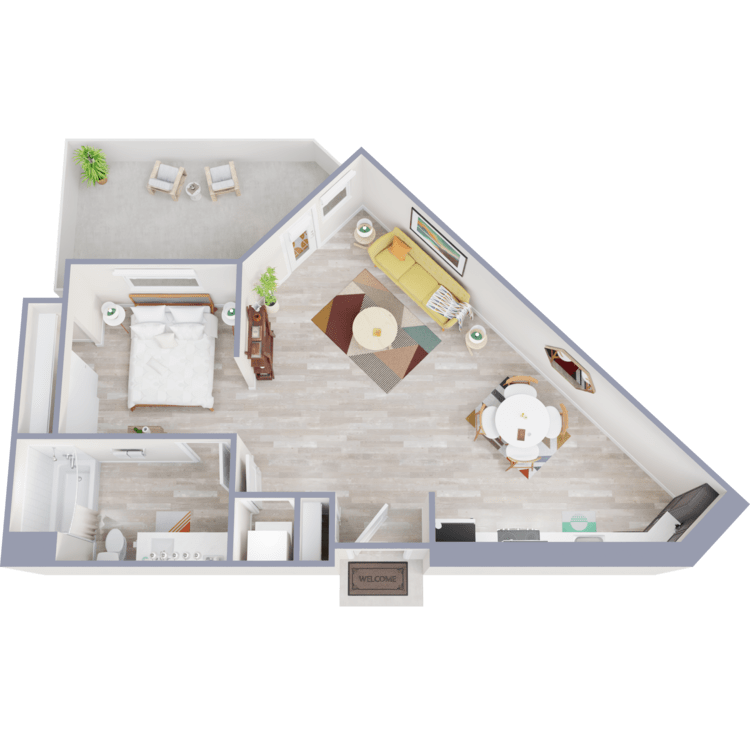
S2
Details
- Beds: Studio
- Baths: 1
- Square Feet: 696
- Rent: Call for details.
- Deposit: $1000 On approved credit.
Floor Plan Amenities
- 9 Ft Ceilings
- Air Conditioning
- All-electric Kitchen
- Balcony or Patio
- Cable Ready
- Carpeted Floors
- Disability Access
- Dishwasher
- Extra Storage
- Hardwood Floors
- Microwave
- Mini Blinds
- Refrigerator
- Satellite Ready
- Tile Floors
- Vertical Blinds
- Views Available
- Walk-in Closets
- Washer and Dryer in Home
* In Select Apartment Homes
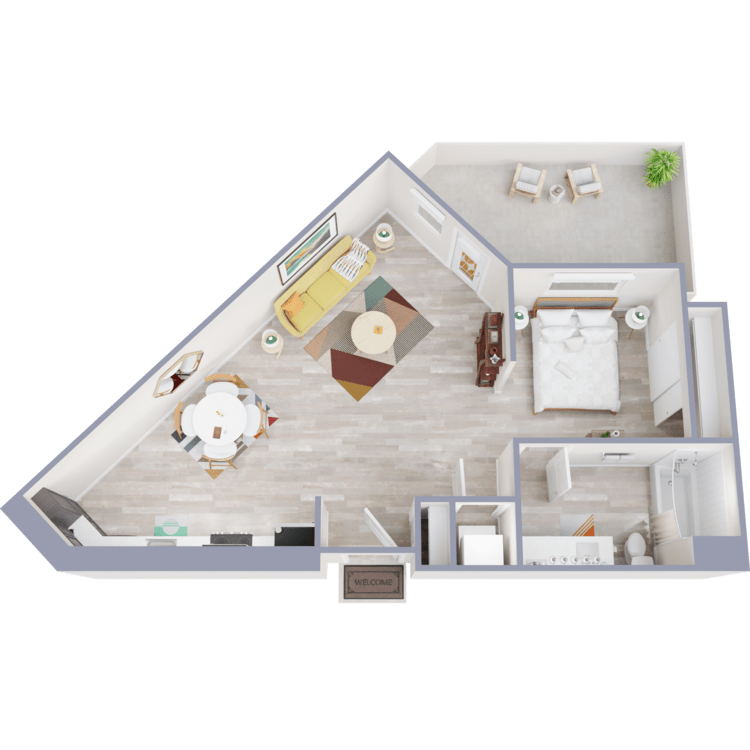
S2-R
Details
- Beds: Studio
- Baths: 1
- Square Feet: 696
- Rent: Call for details.
- Deposit: Call for details.
Floor Plan Amenities
- 9 Ft Ceilings
- Air Conditioning
- All-electric Kitchen
- Balcony or Patio
- Cable Ready
- Carpeted Floors
- Disability Access
- Dishwasher
- Extra Storage
- Hardwood Floors
- Microwave
- Mini Blinds
- Refrigerator
- Satellite Ready
- Tile Floors
- Vertical Blinds
- Views Available
- Walk-in Closets
- Washer and Dryer in Home
* In Select Apartment Homes
1 Bedroom Floor Plan
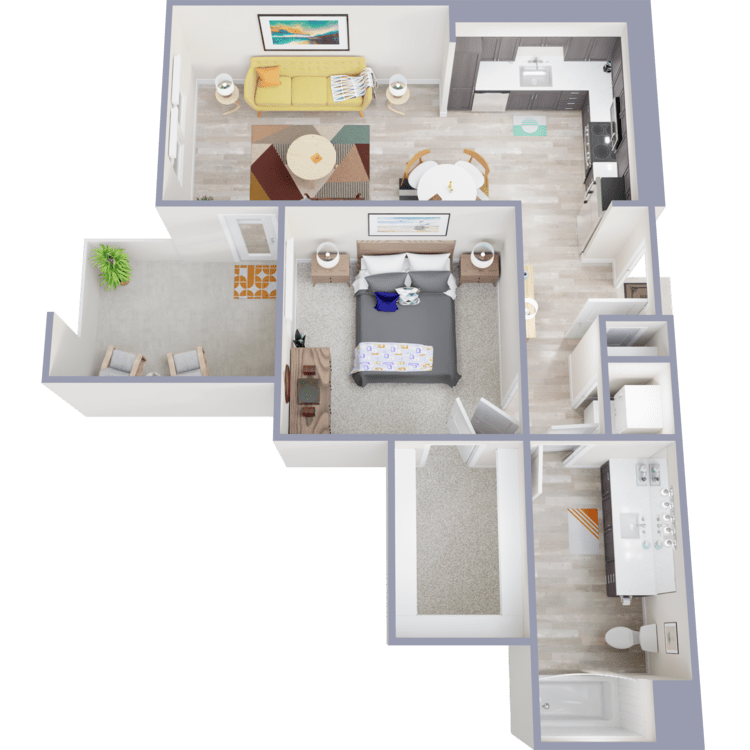
A1
Details
- Beds: 1 Bedroom
- Baths: 1
- Square Feet: 722
- Rent: $2675
- Deposit: $1500 On approved credit.
Floor Plan Amenities
- 9 Ft Ceilings
- Air Conditioning
- All-electric Kitchen
- Balcony or Patio
- Cable Ready
- Carpeted Floors
- Disability Access
- Dishwasher
- Extra Storage
- Hardwood Floors
- Microwave
- Mini Blinds
- Refrigerator
- Satellite Ready
- Tile Floors
- Vertical Blinds
- Views Available
- Walk-in Closets
- Washer and Dryer in Home
* In Select Apartment Homes
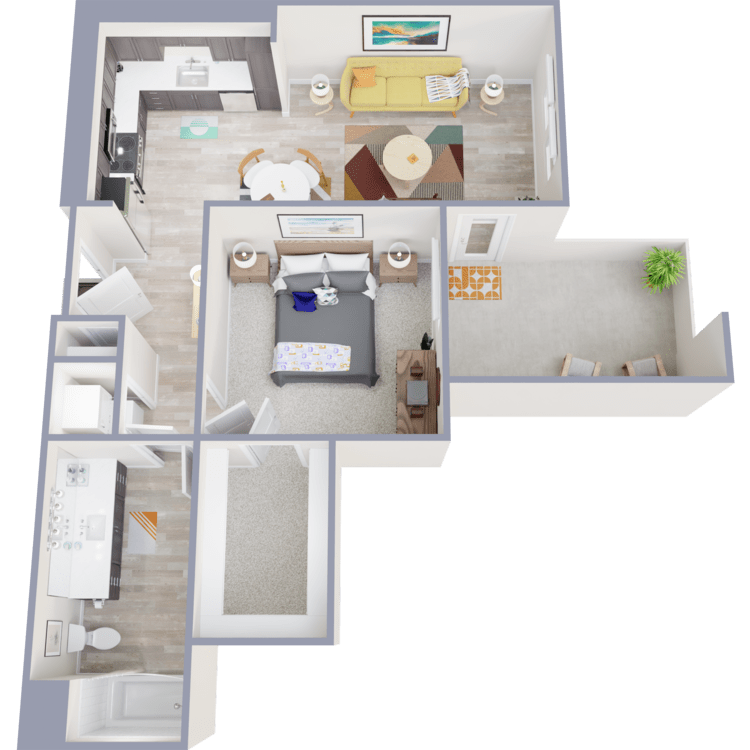
A1-R
Details
- Beds: 1 Bedroom
- Baths: 1
- Square Feet: 722
- Rent: Call for details.
- Deposit: $1500 On approved credit.
Floor Plan Amenities
- 9 Ft Ceilings
- All-electric Kitchen
- Balcony or Patio
- Breakfast Bar
- Cable Ready
- Carpeted Floors
- Ceiling Fans
- Central Air and Heating
- Dishwasher
- Extra Storage
- Mini Blinds
- Refrigerator
- Views Available
- Walk-in Closets
- Washer and Dryer in Home
* In Select Apartment Homes
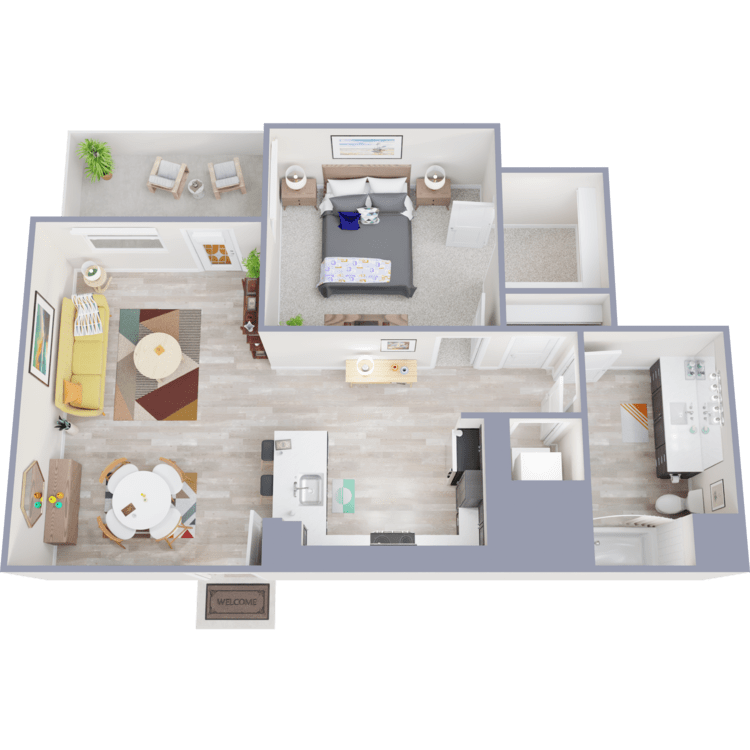
A2
Details
- Beds: 1 Bedroom
- Baths: 1
- Square Feet: 739
- Rent: $2600
- Deposit: $1500 On approved credit.
Floor Plan Amenities
- 9 Ft Ceilings
- Air Conditioning
- All-electric Kitchen
- Balcony or Patio
- Cable Ready
- Carpeted Floors
- Disability Access
- Dishwasher
- Extra Storage
- Hardwood Floors
- Microwave
- Mini Blinds
- Refrigerator
- Satellite Ready
- Tile Floors
- Vertical Blinds
- Views Available
- Walk-in Closets
- Washer and Dryer in Home
* In Select Apartment Homes
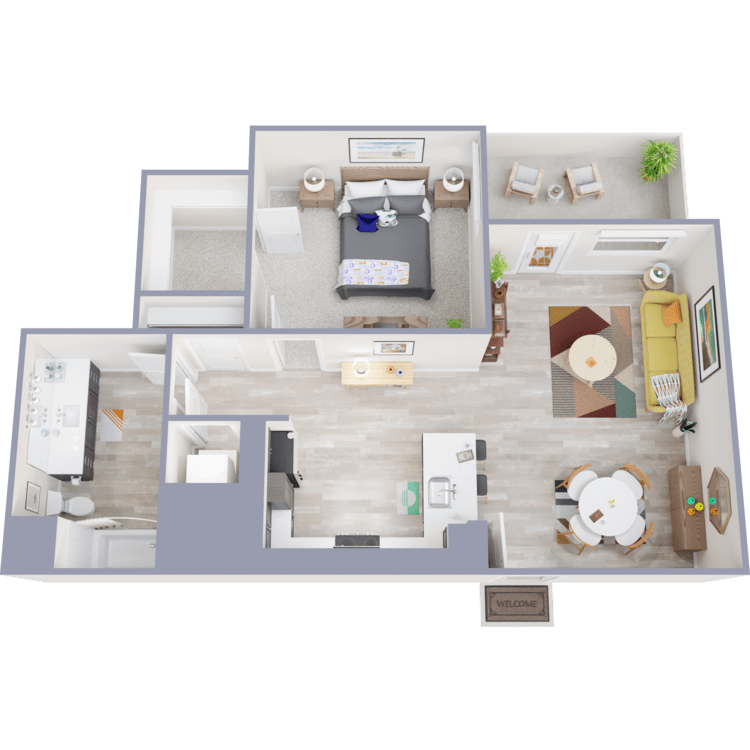
A2-R
Details
- Beds: 1 Bedroom
- Baths: 1
- Square Feet: 739
- Rent: Call for details.
- Deposit: $1500 On approved credit.
Floor Plan Amenities
- 9 Ft Ceilings
- All-electric Kitchen
- Balcony or Patio
- Breakfast Bar
- Cable Ready
- Carpeted Floors
- Ceiling Fans
- Central Air and Heating
- Dishwasher
- Extra Storage
- Mini Blinds
- Refrigerator
- Views Available
- Walk-in Closets
- Washer and Dryer in Home
* In Select Apartment Homes
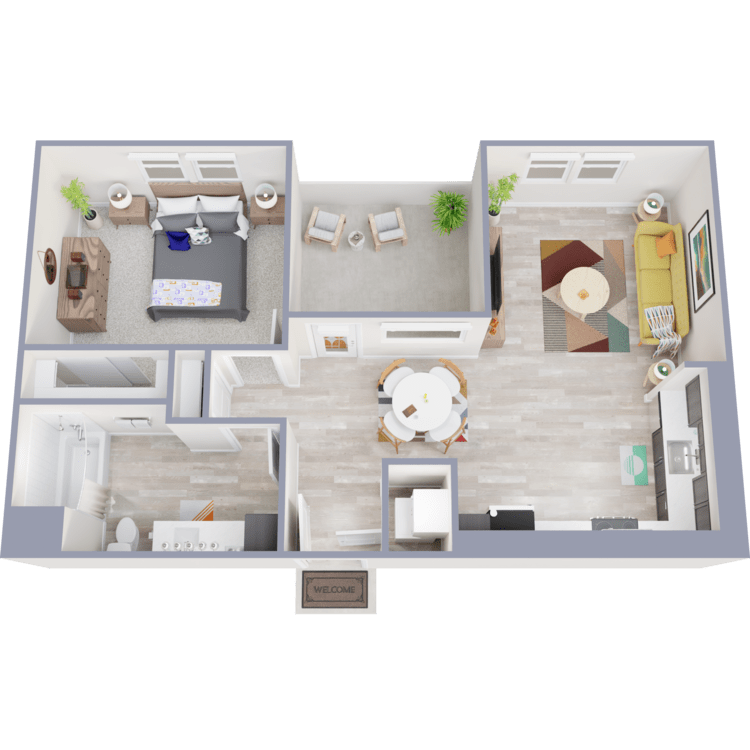
A3
Details
- Beds: 1 Bedroom
- Baths: 1
- Square Feet: 721
- Rent: $2575
- Deposit: $1500 On approved credit.
Floor Plan Amenities
- 9 Ft Ceilings
- Air Conditioning
- All-electric Kitchen
- Balcony or Patio
- Cable Ready
- Carpeted Floors
- Disability Access
- Dishwasher
- Extra Storage
- Hardwood Floors
- Microwave
- Mini Blinds
- Refrigerator
- Satellite Ready
- Tile Floors
- Vertical Blinds
- Views Available
- Walk-in Closets
- Washer and Dryer in Home
* In Select Apartment Homes
Floor Plan Photos
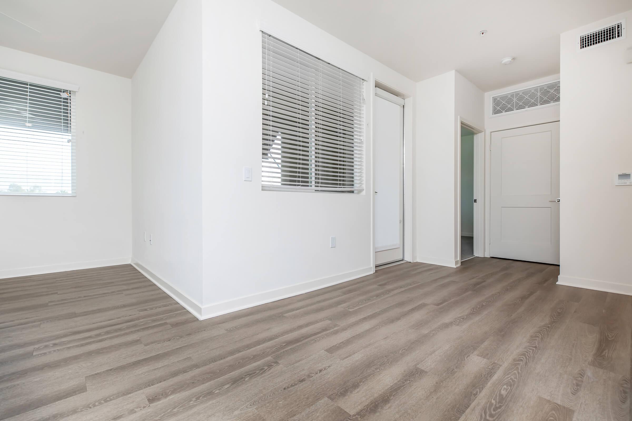
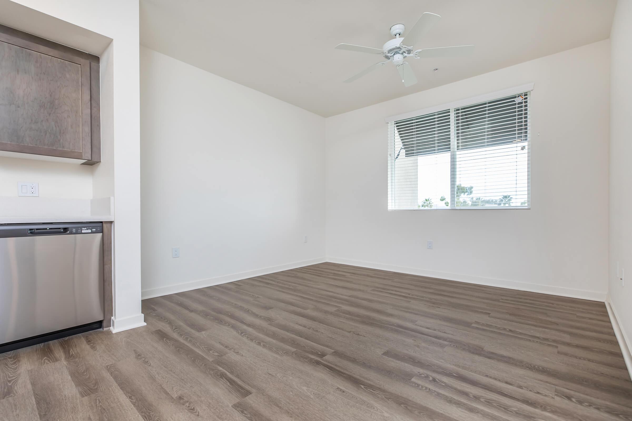
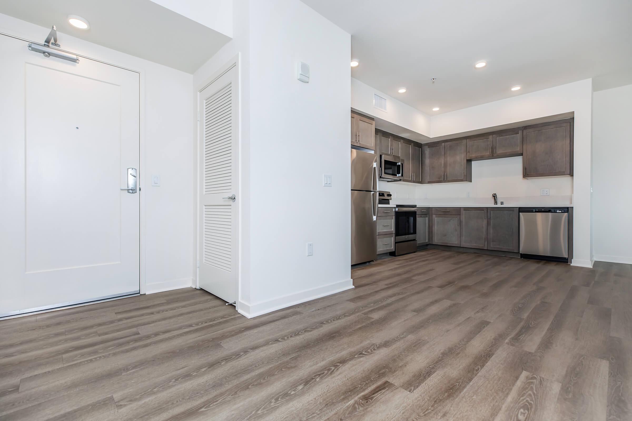
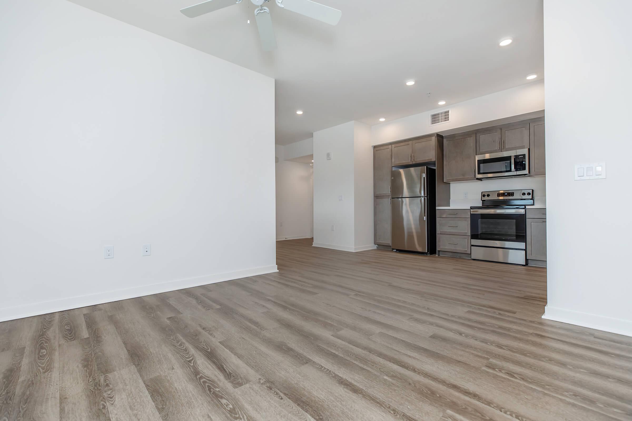
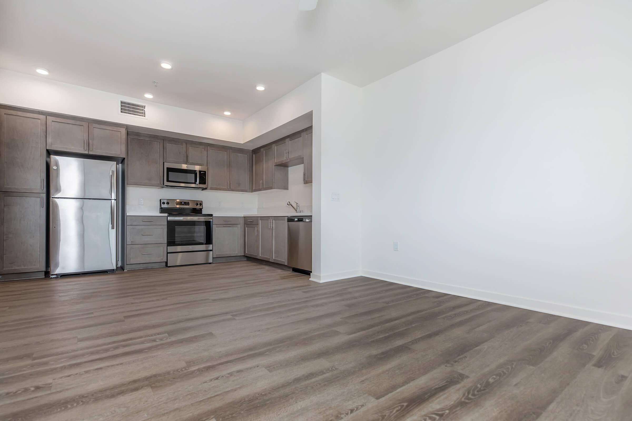
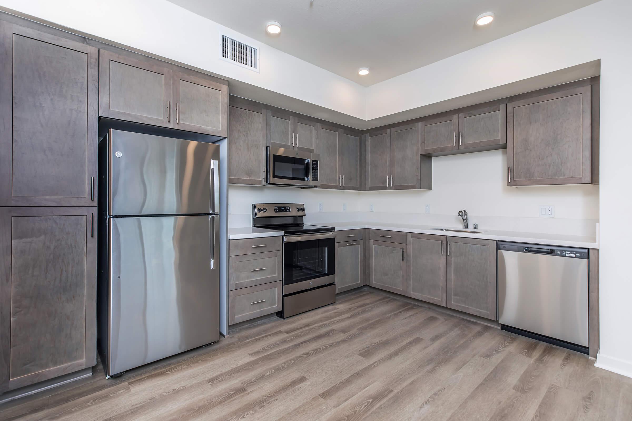
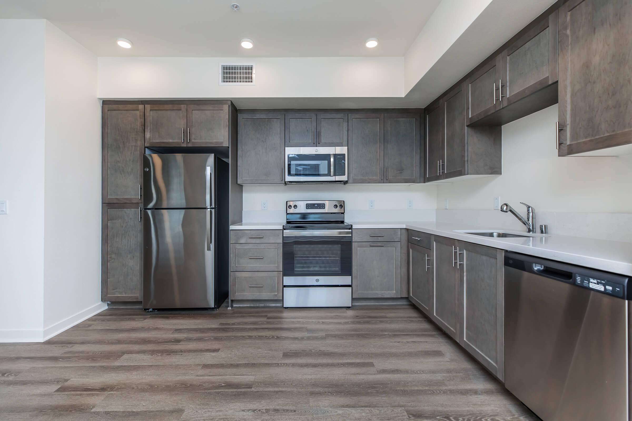
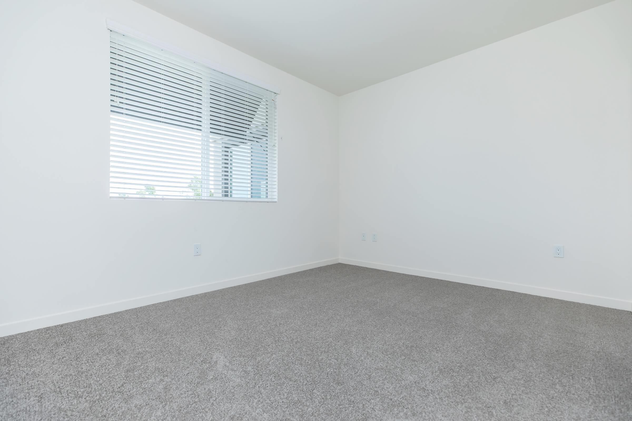
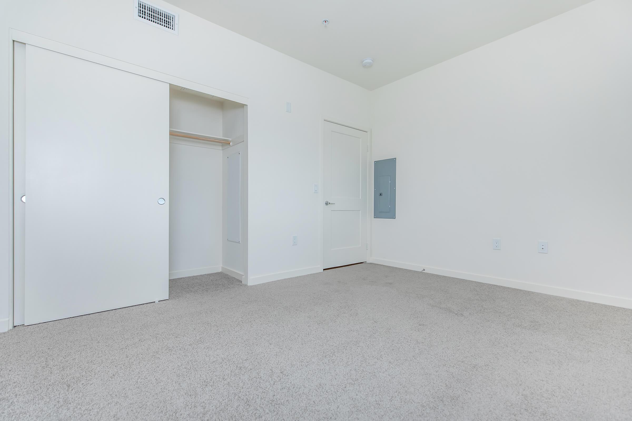
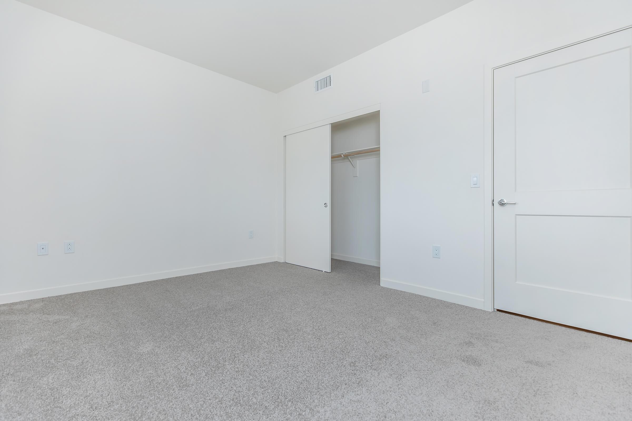
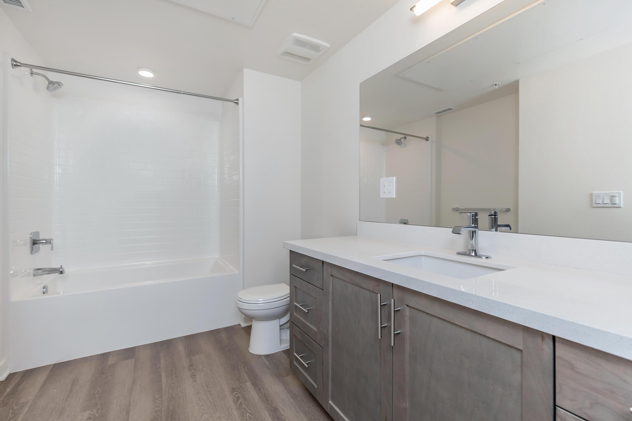
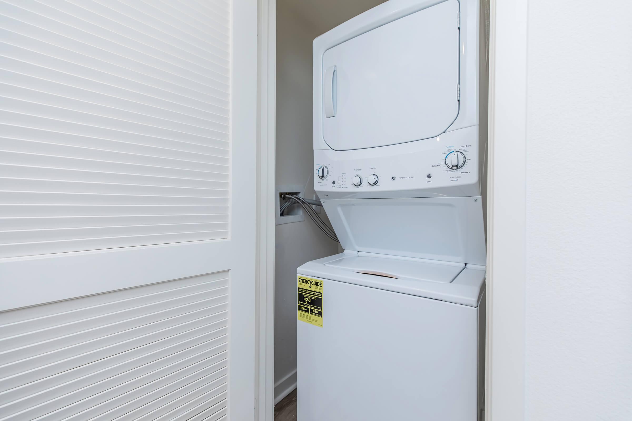
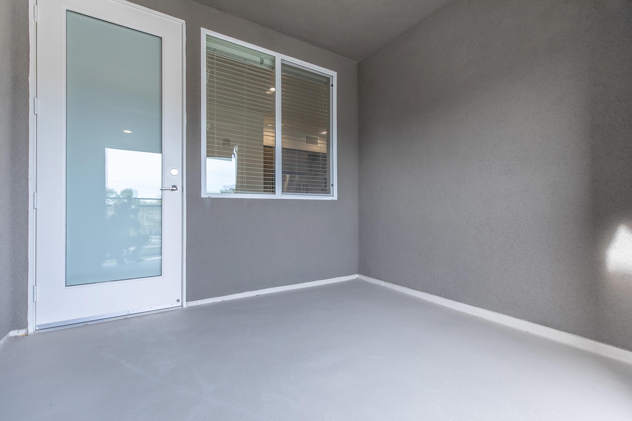
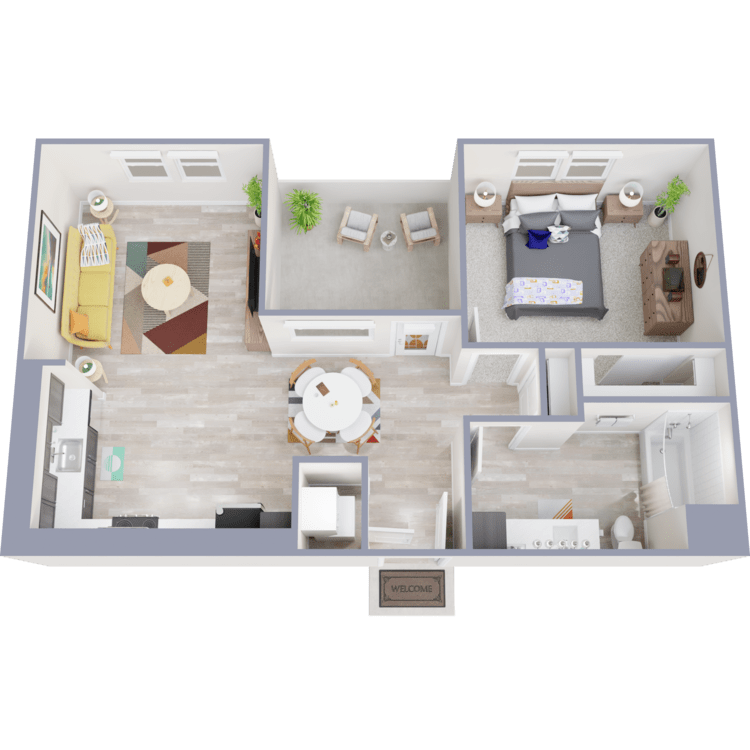
A3-R
Details
- Beds: 1 Bedroom
- Baths: 1
- Square Feet: 721
- Rent: $2500-$2575
- Deposit: $1500 On approved credit.
Floor Plan Amenities
- 9 Ft Ceilings
- Air Conditioning
- All-electric Kitchen
- Balcony or Patio
- Cable Ready
- Carpeted Floors
- Disability Access
- Dishwasher
- Extra Storage
- Hardwood Floors
- Microwave
- Mini Blinds
- Refrigerator
- Satellite Ready
- Tile Floors
- Vertical Blinds
- Views Available
- Walk-in Closets
- Washer and Dryer in Home
* In Select Apartment Homes
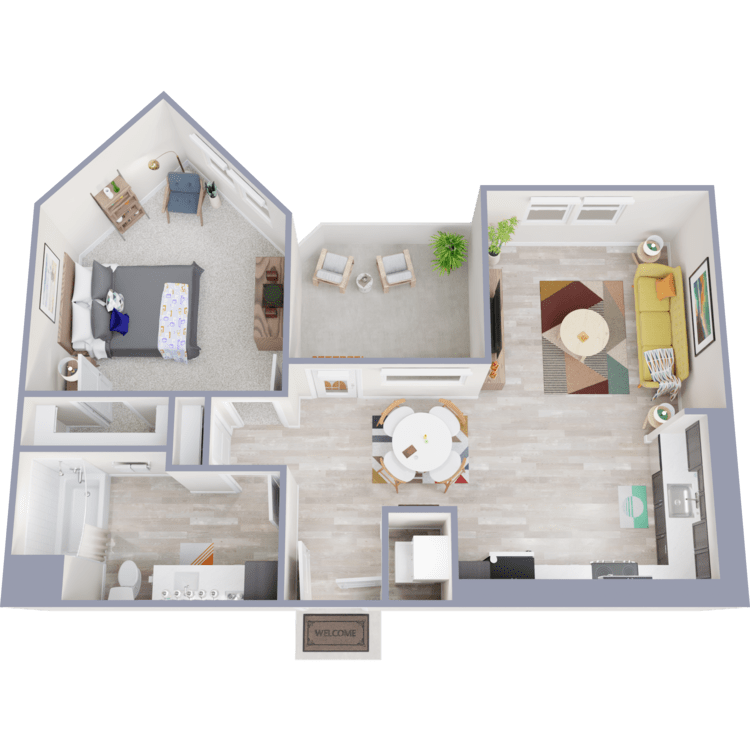
A3-ALT-1
Details
- Beds: 1 Bedroom
- Baths: 1
- Square Feet: 787
- Rent: Call for details.
- Deposit: $1500 On approved credit.
Floor Plan Amenities
- 9 Ft Ceilings
- Air Conditioning
- All-electric Kitchen
- Balcony or Patio
- Cable Ready
- Carpeted Floors
- Disability Access
- Dishwasher
- Extra Storage
- Hardwood Floors
- Microwave
- Mini Blinds
- Refrigerator
- Satellite Ready
- Tile Floors
- Vertical Blinds
- Views Available
- Walk-in Closets
- Washer and Dryer in Home
* In Select Apartment Homes
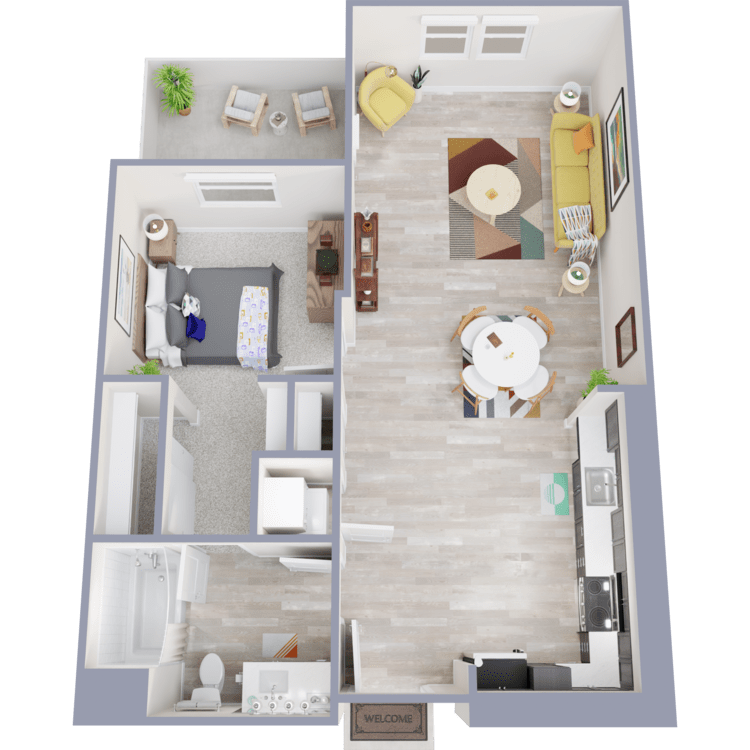
A4
Details
- Beds: 1 Bedroom
- Baths: 1
- Square Feet: 798
- Rent: $2650-$3150
- Deposit: $1500 On approved credit.
Floor Plan Amenities
- 9 Ft Ceilings
- Air Conditioning
- All-electric Kitchen
- Balcony or Patio
- Cable Ready
- Carpeted Floors
- Disability Access
- Dishwasher
- Extra Storage
- Hardwood Floors
- Microwave
- Mini Blinds
- Refrigerator
- Satellite Ready
- Tile Floors
- Vertical Blinds
- Views Available
- Walk-in Closets
- Washer and Dryer in Home
* In Select Apartment Homes
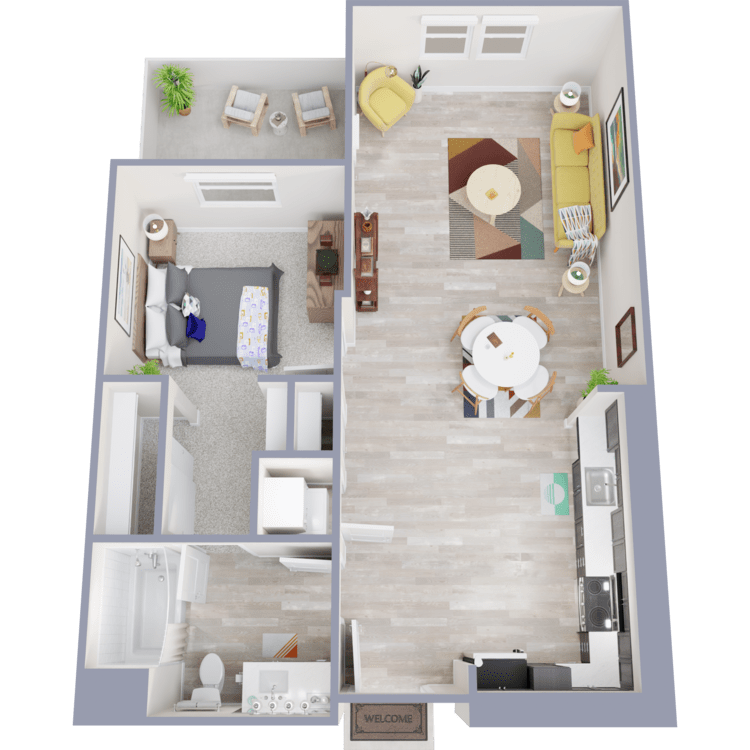
A4-R
Details
- Beds: 1 Bedroom
- Baths: 1
- Square Feet: 798
- Rent: $2650-$2825
- Deposit: $1500 On approved credit.
Floor Plan Amenities
- 9 Ft Ceilings
- Air Conditioning
- All-electric Kitchen
- Balcony or Patio
- Cable Ready
- Carpeted Floors
- Disability Access
- Dishwasher
- Extra Storage
- Hardwood Floors
- Microwave
- Mini Blinds
- Refrigerator
- Satellite Ready
- Tile Floors
- Vertical Blinds
- Views Available
- Walk-in Closets
- Washer and Dryer in Home
* In Select Apartment Homes

A4-ALT-1
Details
- Beds: 1 Bedroom
- Baths: 1
- Square Feet: 800
- Rent: $2750
- Deposit: $1500 On approved credit.
Floor Plan Amenities
- 9 Ft Ceilings
- All-electric Kitchen
- Balcony or Patio
- Breakfast Bar
- Cable Ready
- Carpeted Floors
- Ceiling Fans
- Central Air and Heating
- Dishwasher
- Extra Storage
- Mini Blinds
- Refrigerator
- Views Available
- Walk-in Closets
- Washer and Dryer in Home
* In Select Apartment Homes
2 Bedroom Floor Plan
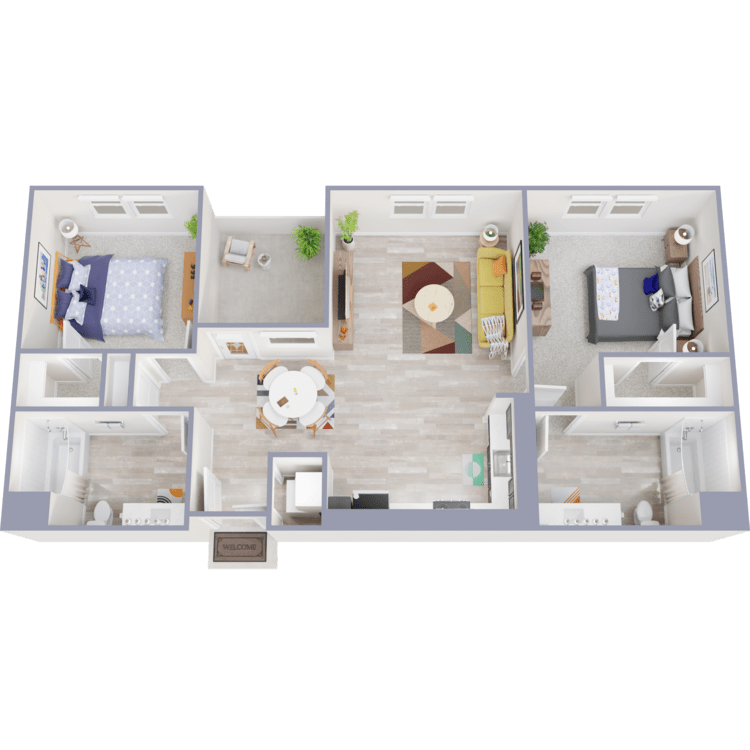
B1
Details
- Beds: 2 Bedrooms
- Baths: 1
- Square Feet: 1021
- Rent: Call for details.
- Deposit: $1800 On approved credit.
Floor Plan Amenities
- 9 Ft Ceilings
- Air Conditioning
- All-electric Kitchen
- Balcony or Patio
- Cable Ready
- Carpeted Floors
- Disability Access
- Dishwasher
- Extra Storage
- Hardwood Floors
- Microwave
- Mini Blinds
- Refrigerator
- Satellite Ready
- Tile Floors
- Vertical Blinds
- Views Available
- Walk-in Closets
- Washer and Dryer in Home
* In Select Apartment Homes
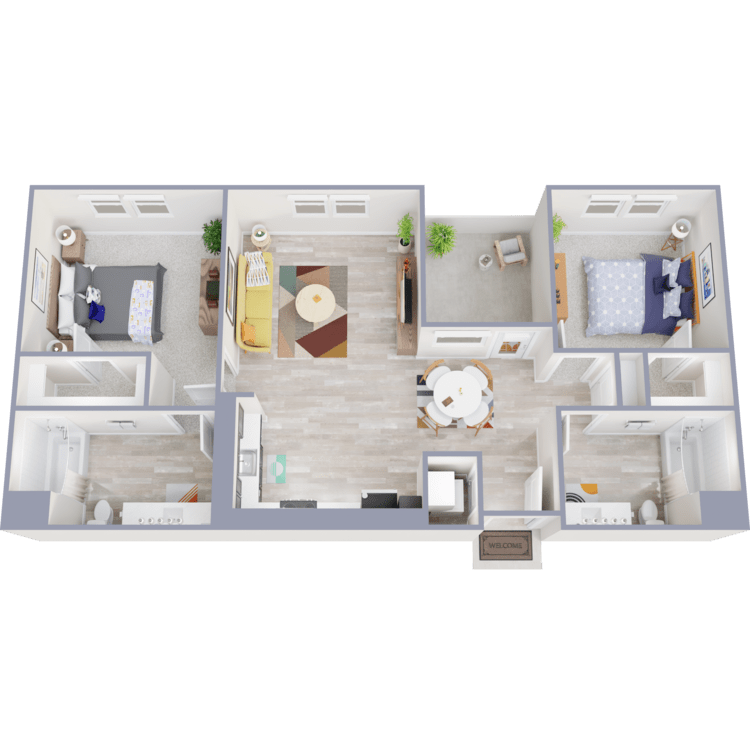
B1-R
Details
- Beds: 2 Bedrooms
- Baths: 2
- Square Feet: 1021
- Rent: Call for details.
- Deposit: $1800 On approved credit.
Floor Plan Amenities
- 9 Ft Ceilings
- All-electric Kitchen
- Balcony or Patio
- Breakfast Bar
- Cable Ready
- Carpeted Floors
- Ceiling Fans
- Central Air and Heating
- Dishwasher
- Extra Storage
- Mini Blinds
- Refrigerator
- Views Available
- Walk-in Closets
- Washer and Dryer in Home
* In Select Apartment Homes
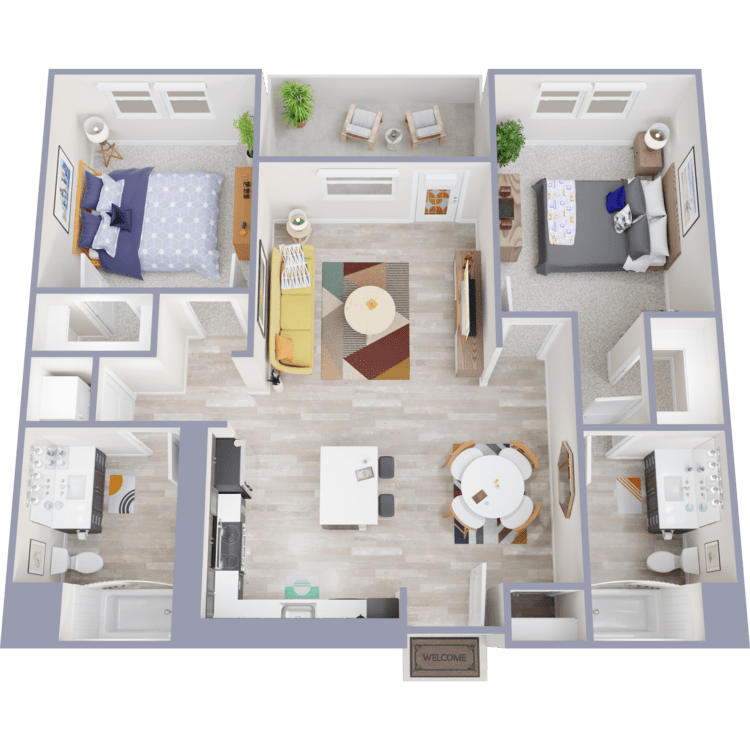
B2
Details
- Beds: 2 Bedrooms
- Baths: 2
- Square Feet: 1097
- Rent: $3075
- Deposit: $1800 On approved credit.
Floor Plan Amenities
- 9 Ft Ceilings
- Air Conditioning
- All-electric Kitchen
- Balcony or Patio
- Cable Ready
- Carpeted Floors
- Disability Access
- Dishwasher
- Extra Storage
- Hardwood Floors
- Microwave
- Mini Blinds
- Refrigerator
- Satellite Ready
- Tile Floors
- Vertical Blinds
- Views Available
- Walk-in Closets
- Washer and Dryer in Home
* In Select Apartment Homes
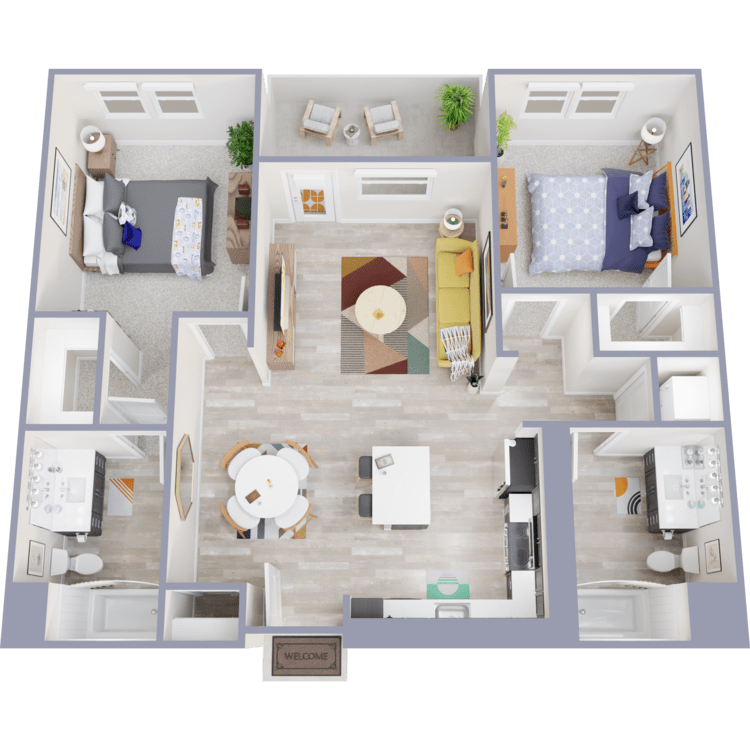
B2-R
Details
- Beds: 2 Bedrooms
- Baths: 2
- Square Feet: 1097
- Rent: $3100
- Deposit: $1800 On approved credit.
Floor Plan Amenities
- 9 Ft Ceilings
- Air Conditioning
- All-electric Kitchen
- Balcony or Patio
- Cable Ready
- Carpeted Floors
- Disability Access
- Dishwasher
- Extra Storage
- Hardwood Floors
- Microwave
- Mini Blinds
- Refrigerator
- Satellite Ready
- Tile Floors
- Vertical Blinds
- Views Available
- Walk-in Closets
- Washer and Dryer in Home
* In Select Apartment Homes
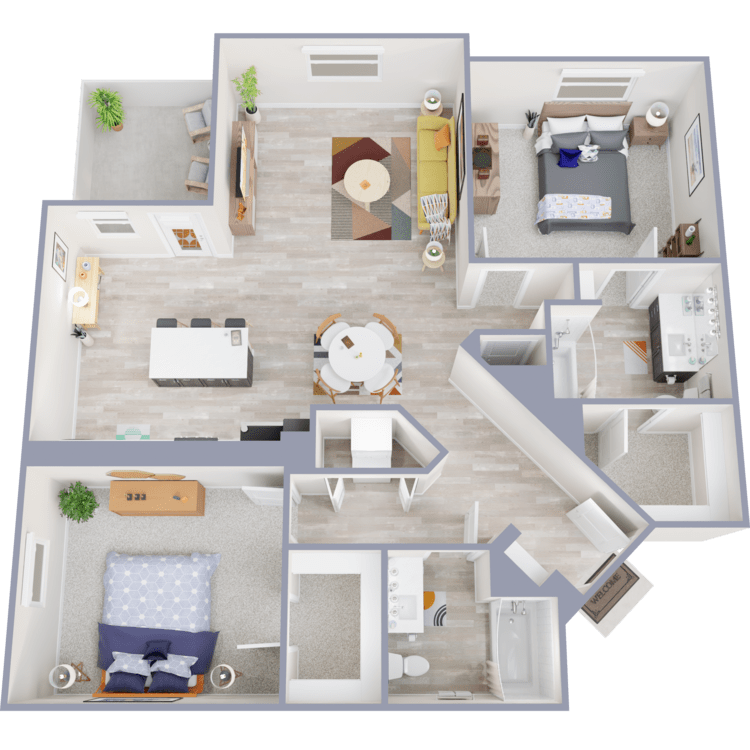
B3
Details
- Beds: 2 Bedrooms
- Baths: 2
- Square Feet: 1244
- Rent: $3350
- Deposit: $1800 On approved credit.
Floor Plan Amenities
- 9 Ft Ceilings
- Air Conditioning
- All-electric Kitchen
- Balcony or Patio
- Cable Ready
- Carpeted Floors
- Disability Access
- Dishwasher
- Extra Storage
- Hardwood Floors
- Microwave
- Mini Blinds
- Refrigerator
- Satellite Ready
- Tile Floors
- Vertical Blinds
- Views Available
- Walk-in Closets
- Washer and Dryer in Home
* In Select Apartment Homes
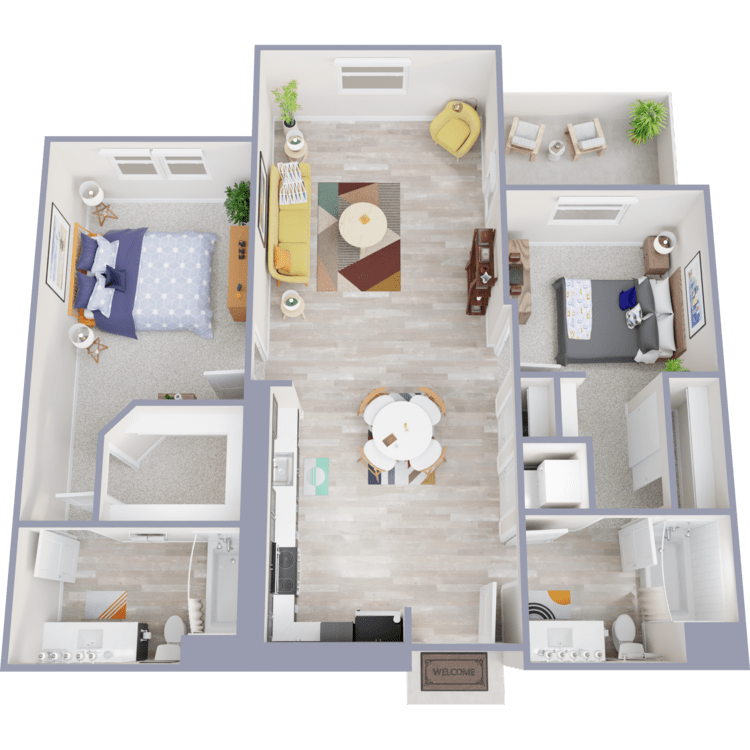
B4
Details
- Beds: 2 Bedrooms
- Baths: 2
- Square Feet: 1137
- Rent: $3150
- Deposit: $1800 On approved credit.
Floor Plan Amenities
- 9 Ft Ceilings
- Air Conditioning
- All-electric Kitchen
- Balcony or Patio
- Cable Ready
- Carpeted Floors
- Disability Access
- Dishwasher
- Extra Storage
- Hardwood Floors
- Microwave
- Mini Blinds
- Refrigerator
- Satellite Ready
- Tile Floors
- Vertical Blinds
- Views Available
- Walk-in Closets
- Washer and Dryer in Home
* In Select Apartment Homes
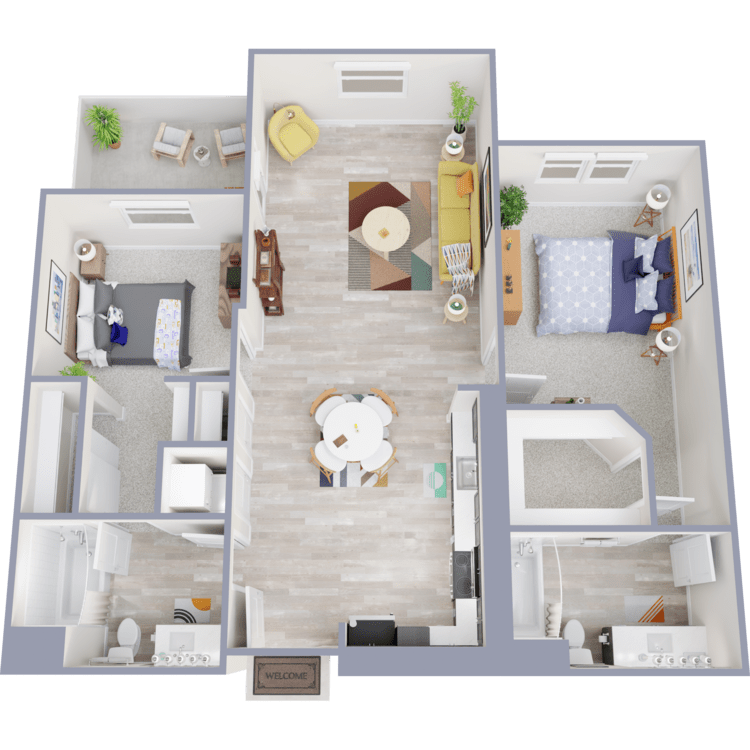
B4-R
Details
- Beds: 2 Bedrooms
- Baths: 2
- Square Feet: 1137
- Rent: $3150-$3275
- Deposit: $1800 On approved credit.
Floor Plan Amenities
- 9 Ft Ceilings
- All-electric Kitchen
- Balcony or Patio
- Breakfast Bar
- Cable Ready
- Carpeted Floors
- Ceiling Fans
- Central Air and Heating
- Dishwasher
- Extra Storage
- Mini Blinds
- Refrigerator
- Views Available
- Walk-in Closets
- Washer and Dryer in Home
* In Select Apartment Homes
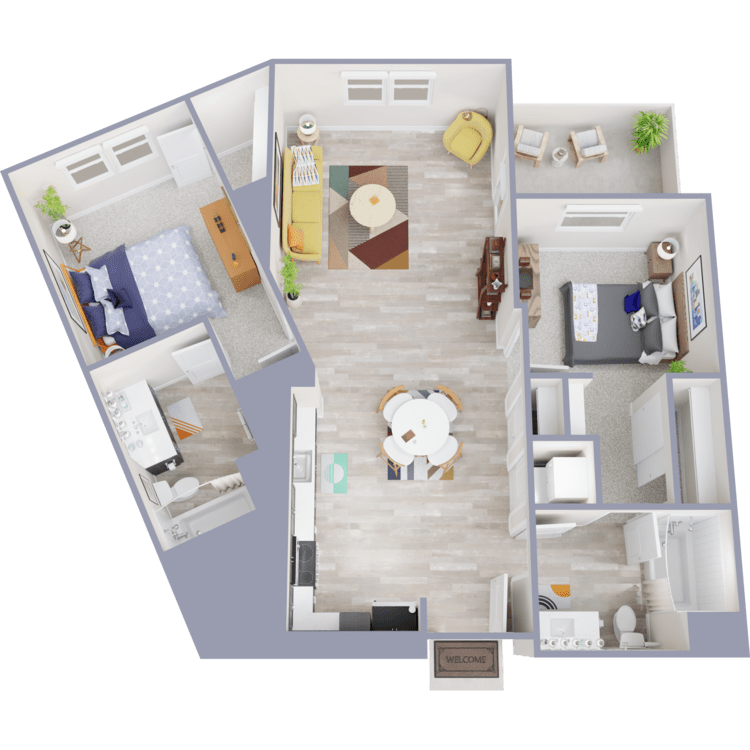
B5
Details
- Beds: 2 Bedrooms
- Baths: 2
- Square Feet: 1065
- Rent: Call for details.
- Deposit: $1800 On approved credit.
Floor Plan Amenities
- 9 Ft Ceilings
- Air Conditioning
- All-electric Kitchen
- Balcony or Patio
- Cable Ready
- Carpeted Floors
- Disability Access
- Dishwasher
- Extra Storage
- Hardwood Floors
- Microwave
- Mini Blinds
- Refrigerator
- Satellite Ready
- Tile Floors
- Vertical Blinds
- Views Available
- Walk-in Closets
- Washer and Dryer in Home
* In Select Apartment Homes
Floor Plan Photos
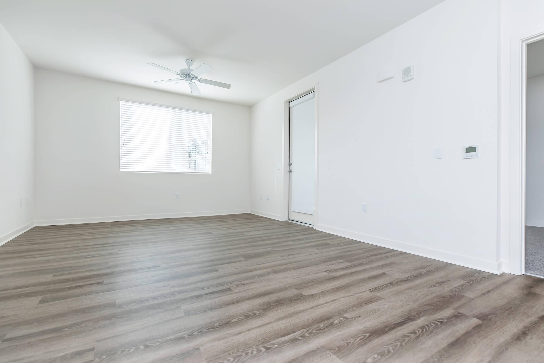
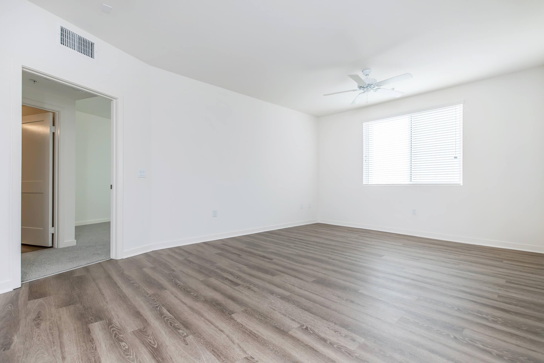
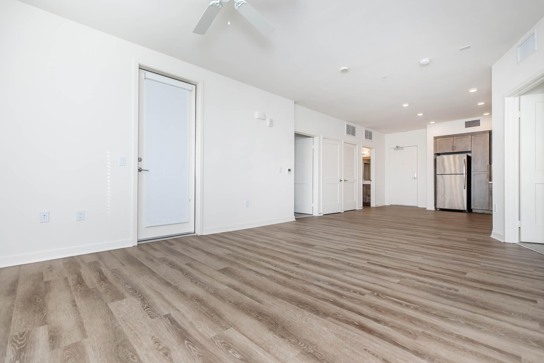
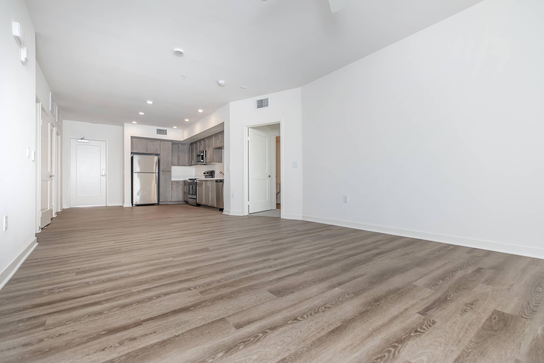
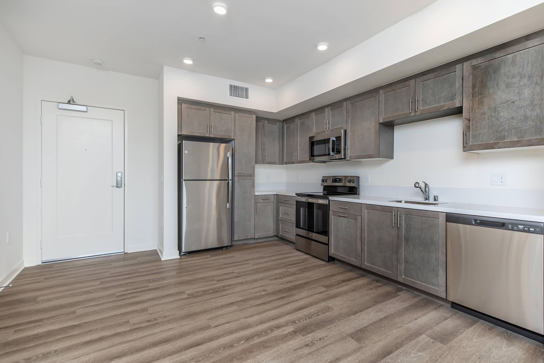
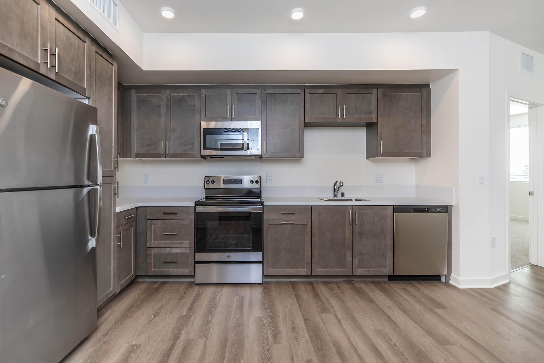
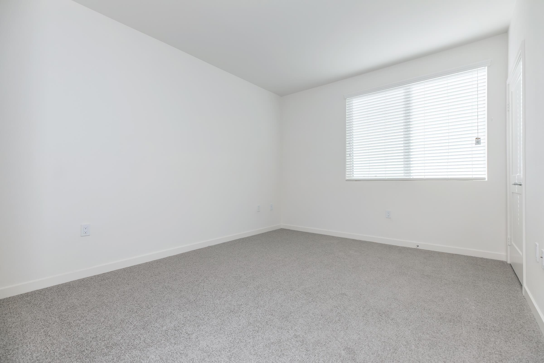
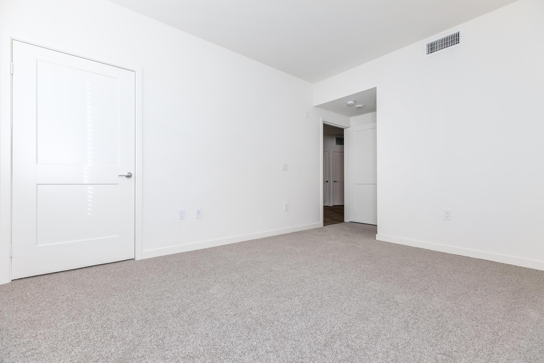
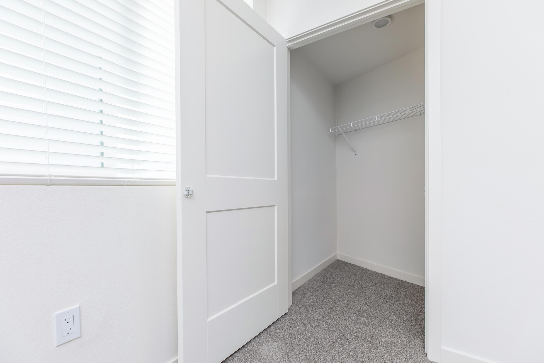
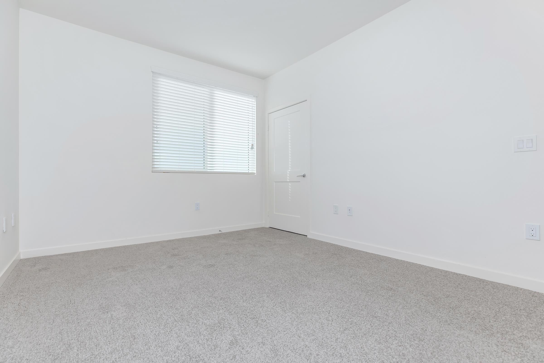
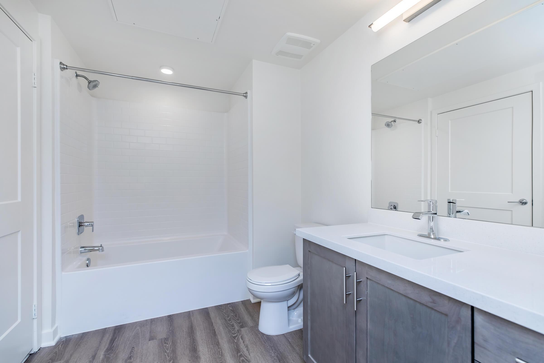
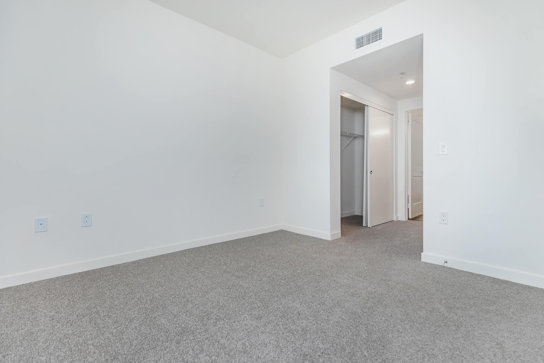
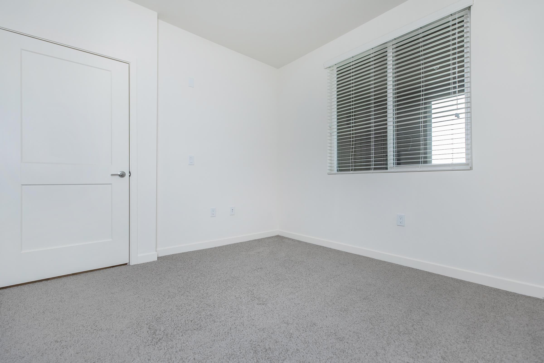
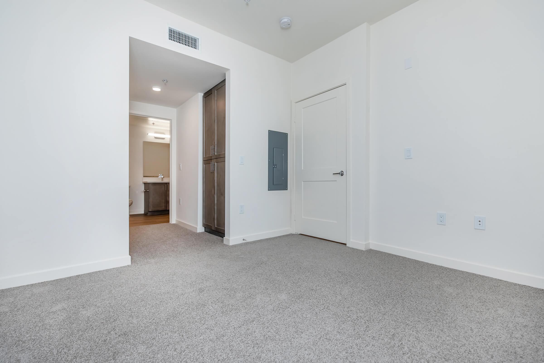
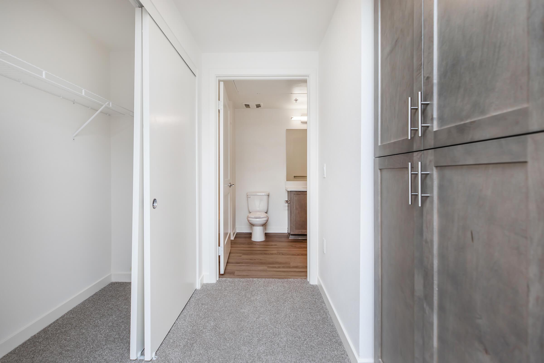
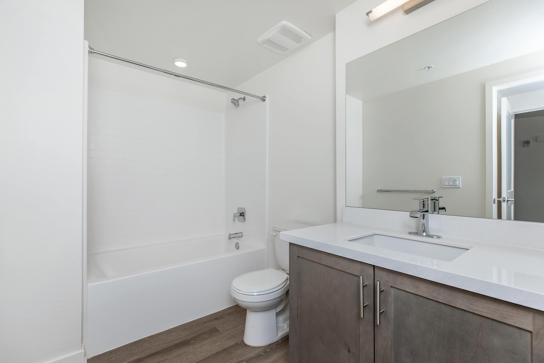
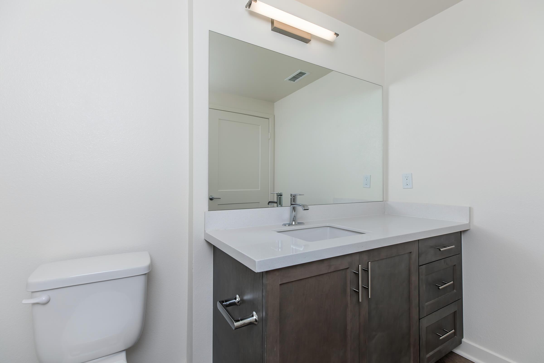
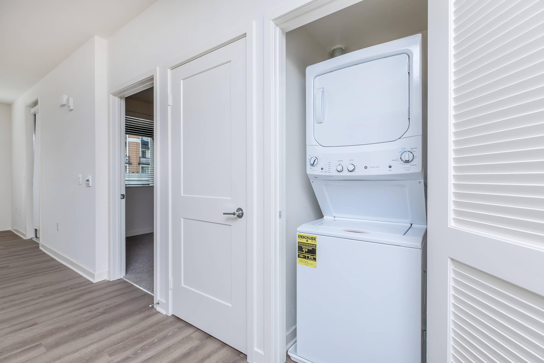
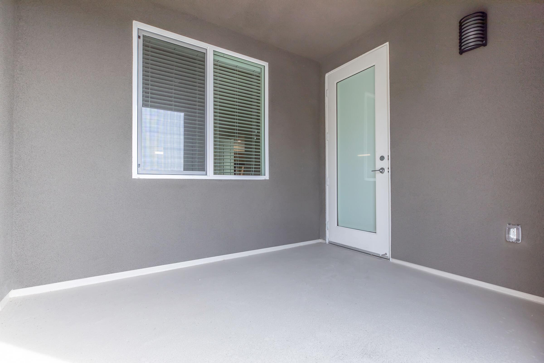
3 Bedroom Floor Plan
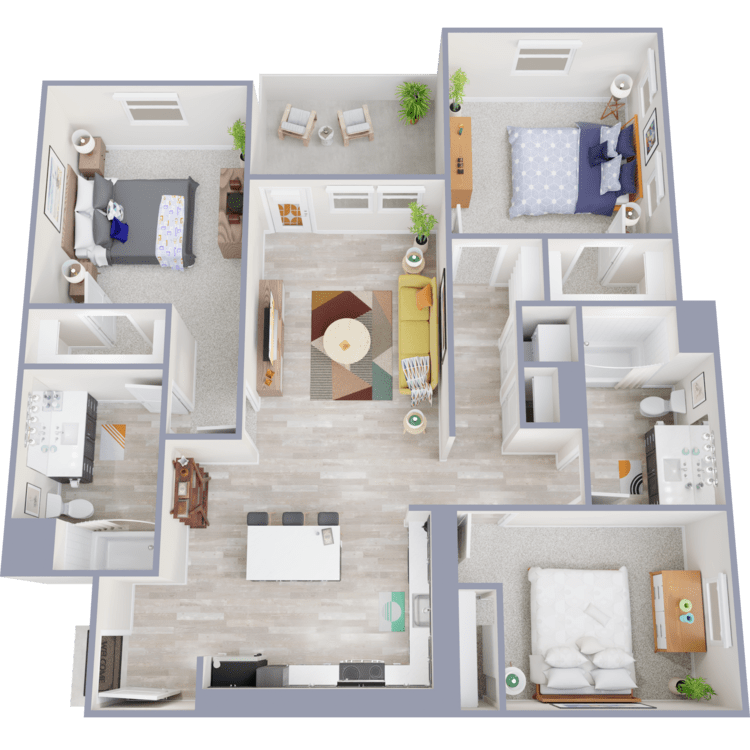
C1
Details
- Beds: 3 Bedrooms
- Baths: 2
- Square Feet: 1464
- Rent: Call for details.
- Deposit: $2000 On approved credit.
Floor Plan Amenities
- 9 Ft Ceilings
- Air Conditioning
- All-electric Kitchen
- Balcony or Patio
- Cable Ready
- Carpeted Floors
- Disability Access
- Dishwasher
- Extra Storage
- Hardwood Floors
- Microwave
- Mini Blinds
- Refrigerator
- Satellite Ready
- Tile Floors
- Vertical Blinds
- Views Available
- Walk-in Closets
- Washer and Dryer in Home
* In Select Apartment Homes
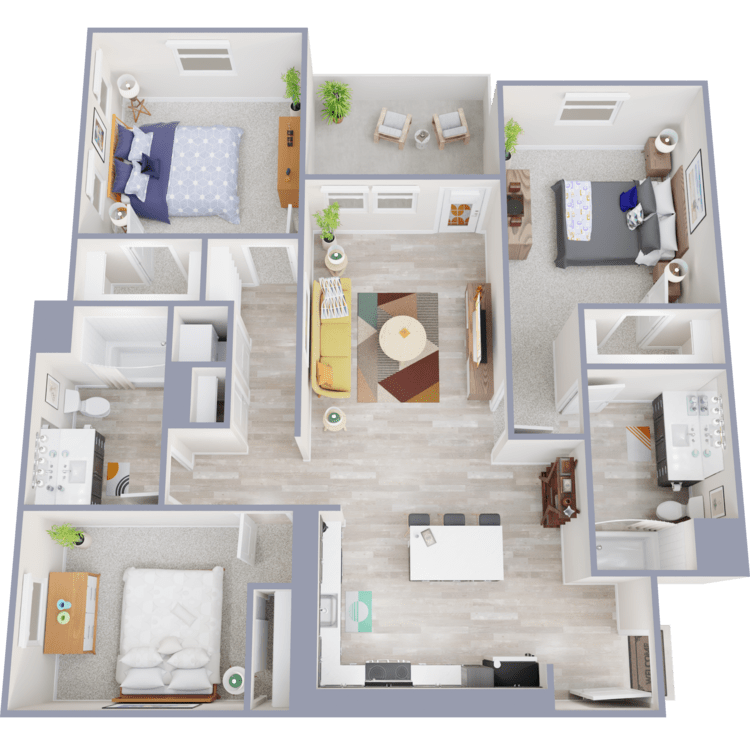
C1-R
Details
- Beds: 3 Bedrooms
- Baths: 2
- Square Feet: 1464
- Rent: Call for details.
- Deposit: $2000 On approved credit.
Floor Plan Amenities
- 9 Ft Ceilings
- Air Conditioning
- All-electric Kitchen
- Balcony or Patio
- Cable Ready
- Carpeted Floors
- Disability Access
- Dishwasher
- Extra Storage
- Hardwood Floors
- Microwave
- Mini Blinds
- Refrigerator
- Satellite Ready
- Tile Floors
- Vertical Blinds
- Views Available
- Walk-in Closets
- Washer and Dryer in Home
* In Select Apartment Homes
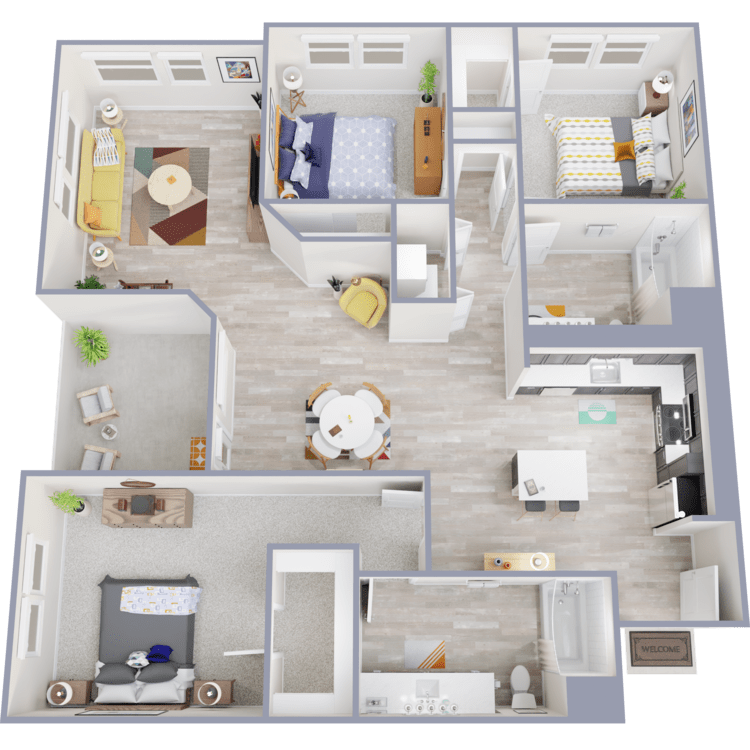
C2
Details
- Beds: 3 Bedrooms
- Baths: 2
- Square Feet: 1538
- Rent: Call for details.
- Deposit: $2000 On approved credit.
Floor Plan Amenities
- 9 Ft Ceilings
- Air Conditioning
- All-electric Kitchen
- Balcony or Patio
- Cable Ready
- Carpeted Floors
- Disability Access
- Dishwasher
- Extra Storage
- Hardwood Floors
- Microwave
- Mini Blinds
- Refrigerator
- Satellite Ready
- Tile Floors
- Vertical Blinds
- Views Available
- Walk-in Closets
- Washer and Dryer in Home
* In Select Apartment Homes
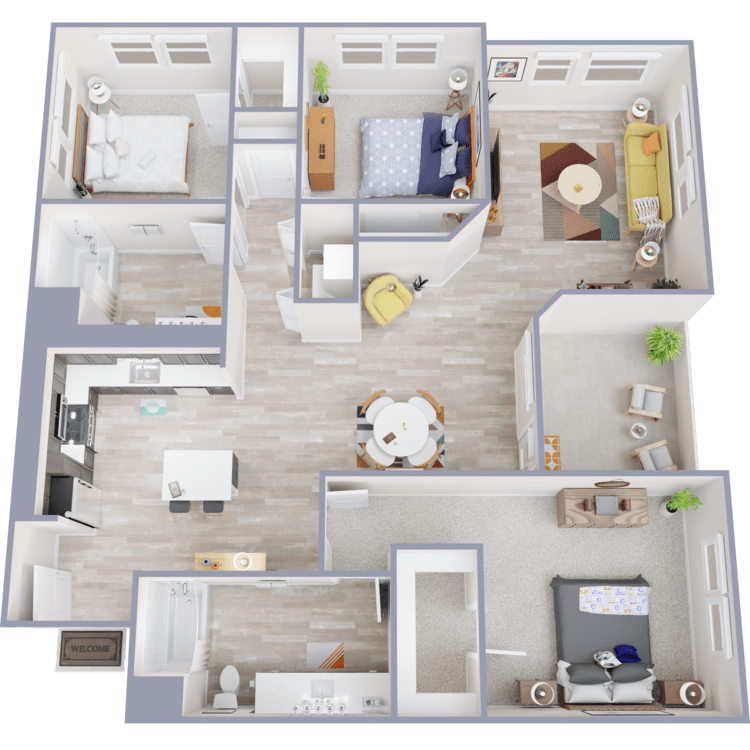
C2-R
Details
- Beds: 3 Bedrooms
- Baths: 2
- Square Feet: 1538
- Rent: Call for details.
- Deposit: $2000 On approved credit.
Floor Plan Amenities
- 9 Ft Ceilings
- Air Conditioning
- All-electric Kitchen
- Balcony or Patio
- Cable Ready
- Carpeted Floors
- Disability Access
- Dishwasher
- Extra Storage
- Hardwood Floors
- Microwave
- Mini Blinds
- Refrigerator
- Satellite Ready
- Tile Floors
- Vertical Blinds
- Views Available
- Walk-in Closets
- Washer and Dryer in Home
* In Select Apartment Homes
Show Unit Location
Select a floor plan or bedroom count to view those units on the overhead view on the site map. If you need assistance finding a unit in a specific location please call us at 805-278-4999 TTY: 711.
Amenities
Explore what your community has to offer
Community Amenities
- Access to Public Transportation
- Assigned Parking
- EV Charging Station
- Beautiful Landscaping
- Business Center
- Movie Theater
- Shimmering Swimming Pool with Cabanas
- Air Hockey
- Billiards
- Bumper Pool
- Cable and Satellite TV Ready
- Clubhouse
- Conference Room
- Courtesy Patrol
- Covered Parking
- Disability Access
- Dog Spa
- Easy Access to Freeways
- Easy Access to Shopping
- Elevator
- Foosball
- Garage
- Gated Access
- Guest Parking
- High-speed Internet Access
- On-site Maintenance
- Picnic Area with Barbecue
- Ping Pong
- Play Area
- Poolside Patio Room
- Public Parks Nearby
- Soothing Spa
- Shuffleboard
- Two Story State-of-the-art Fitness Center
Apartment Features
- 9 Ft Ceilings
- Air Conditioning
- All-electric Kitchen
- Balcony or Patio
- Cable Ready
- Carpeted Floors
- Ceiling Fans
- Dishwasher
- Extra Storage
- Hardwood Floors
- Microwave
- Mini Blinds
- Refrigerator
- Tile Floors
- Satellite Ready
- Vertical Blinds
- Views Available
- Walk-in Closets
- Washer and Dryer in Home
Pet Policy
Pets Welcome Upon Approval. Please call for details. Pet Amenities: Bark Park Dog Spa Pet Waste Stations
Photos
Community Amenities
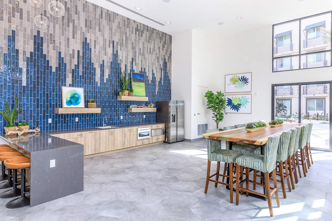
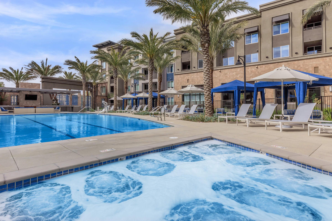
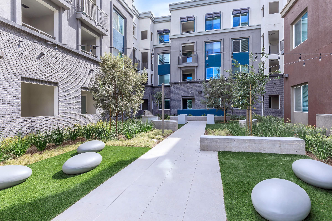
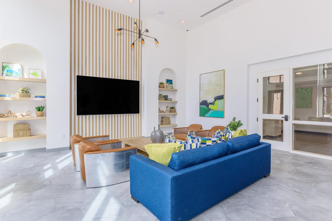
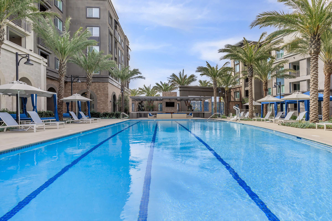
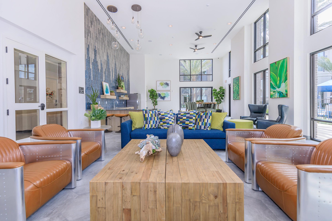
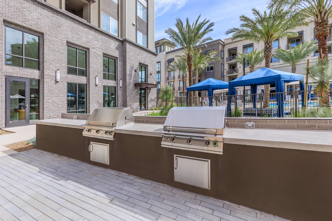
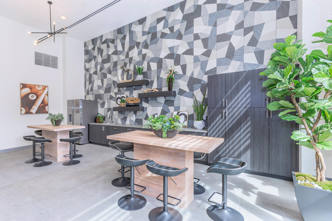
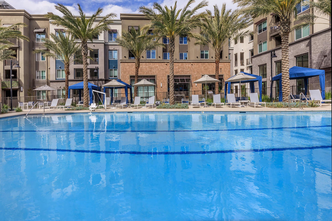
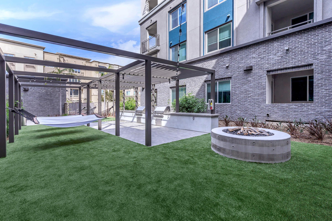
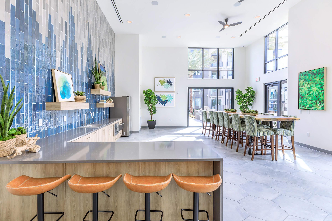
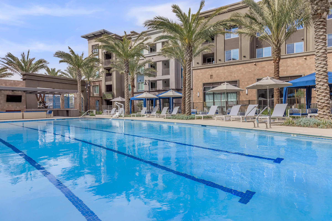
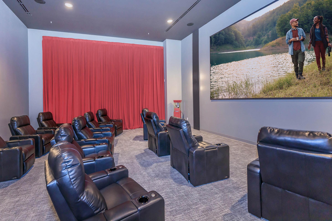
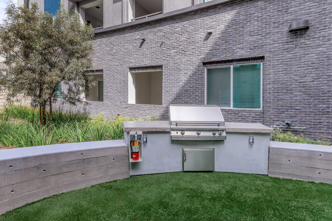
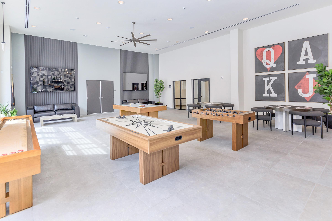
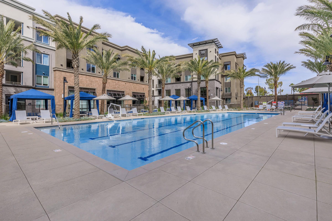
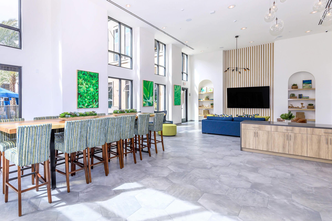
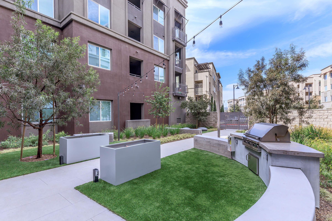
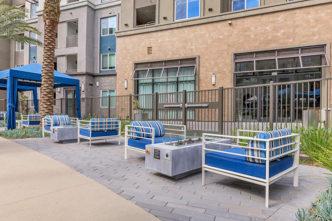
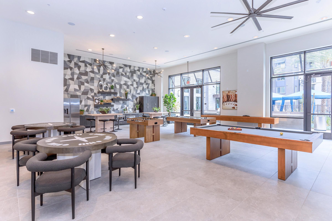
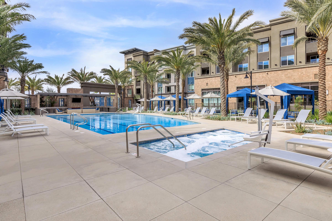
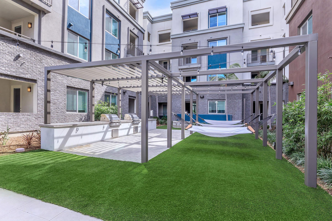
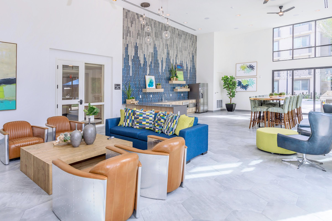
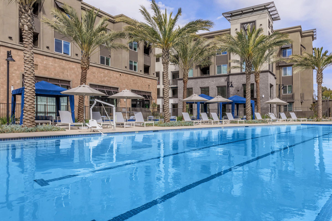
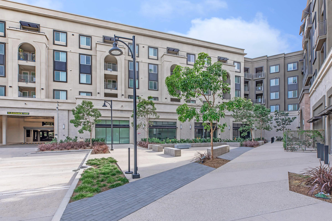
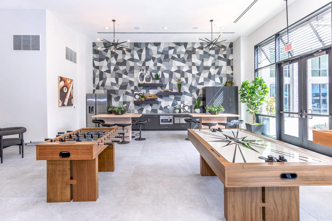
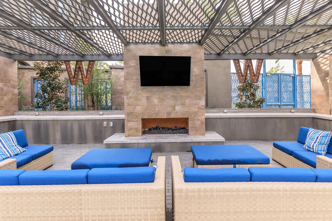
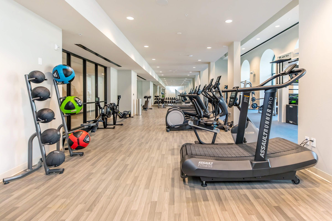
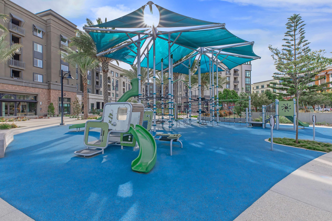
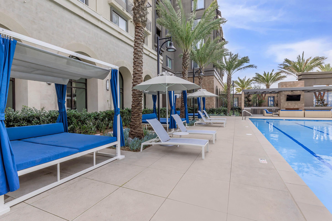
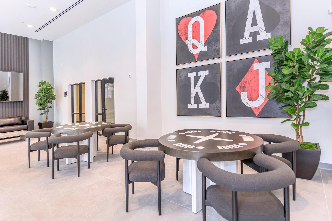
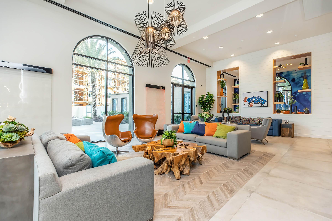
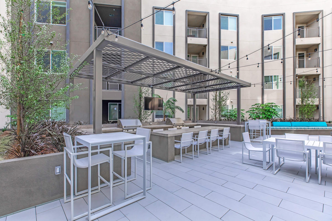
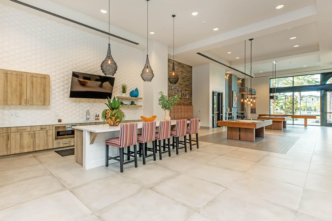
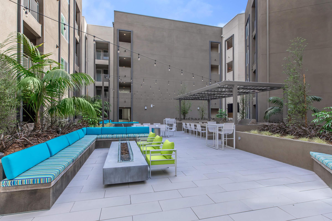
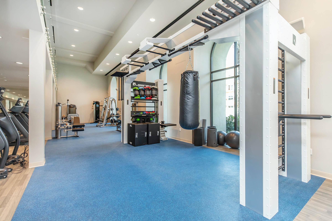
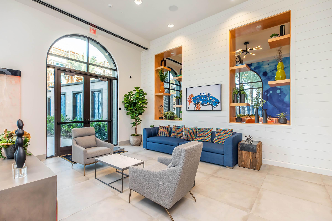
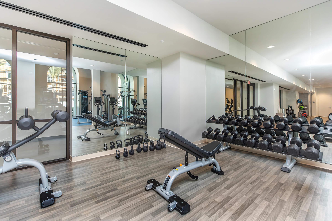
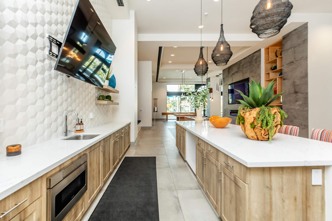
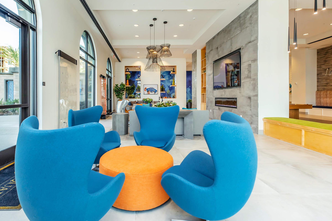
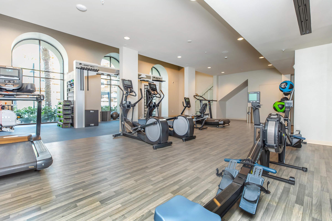
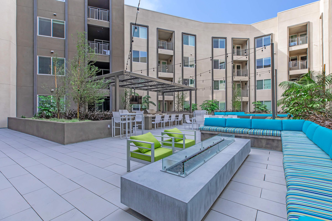
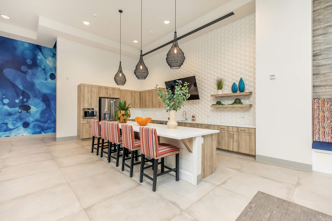
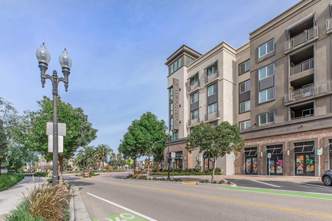
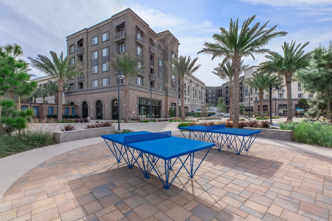
A3













B5



















Neighborhood
Points of Interest
Town Square at Wagon Wheel
Located 2650 Wagon Wheel Road Oxnard, CA 93036Bank
Cafes, Restaurants & Bars
Coffee Shop
Elementary School
Entertainment
Fitness Center
Grocery Store
High School
Hospital
Middle School
Park
Parks & Recreation
Post Office
Preschool
Restaurant
Salons
Shopping
Shopping Center
University
Contact Us
Come in
and say hi
2650 Wagon Wheel Road
Oxnard,
CA
93036
Phone Number:
805-278-4999
TTY: 711
Office Hours
Monday through Saturday: 8:00 AM to 5:00 PM. Sunday: Closed.